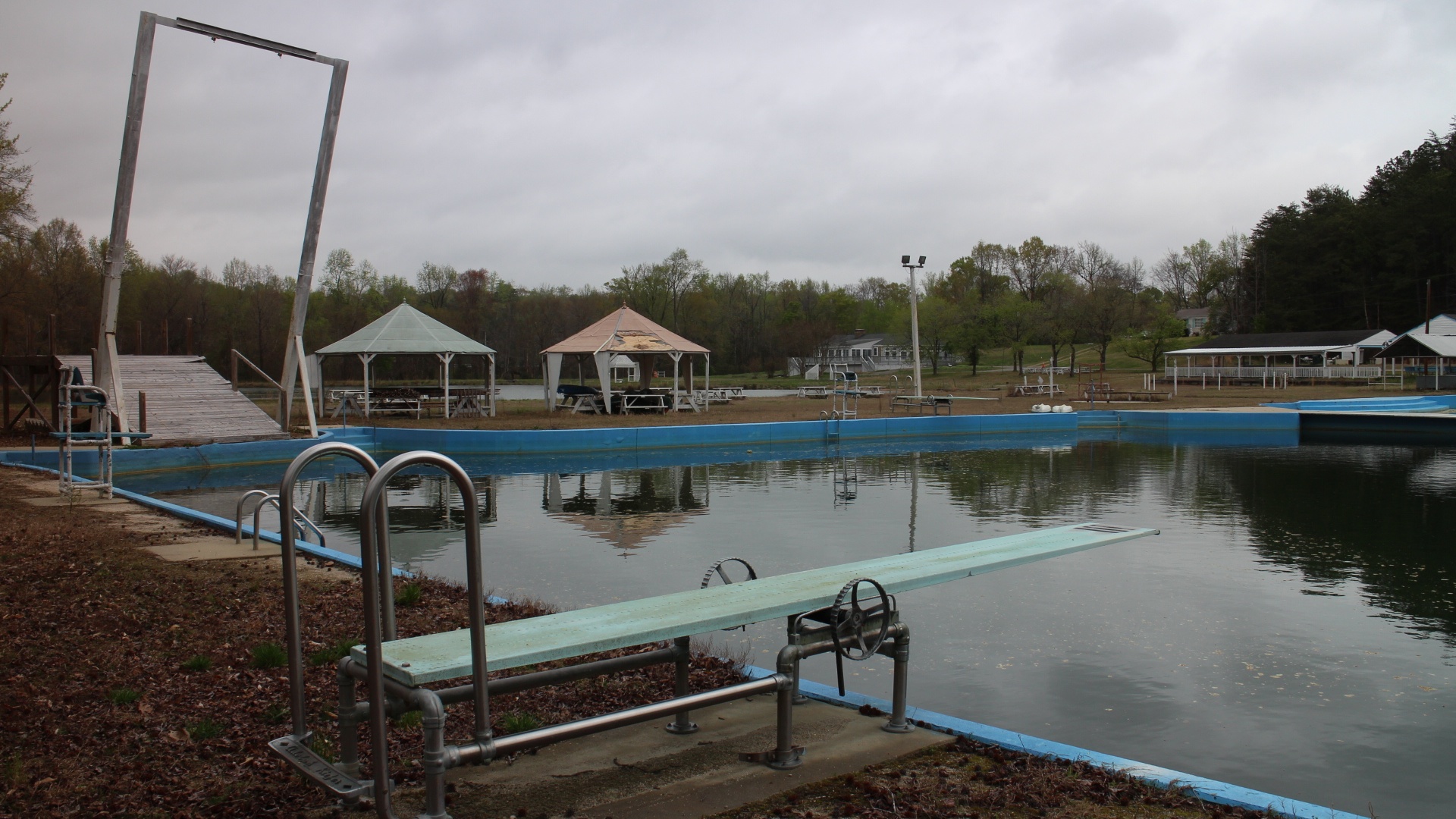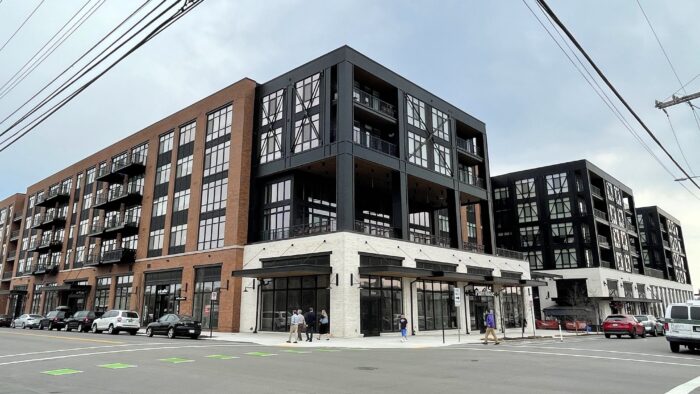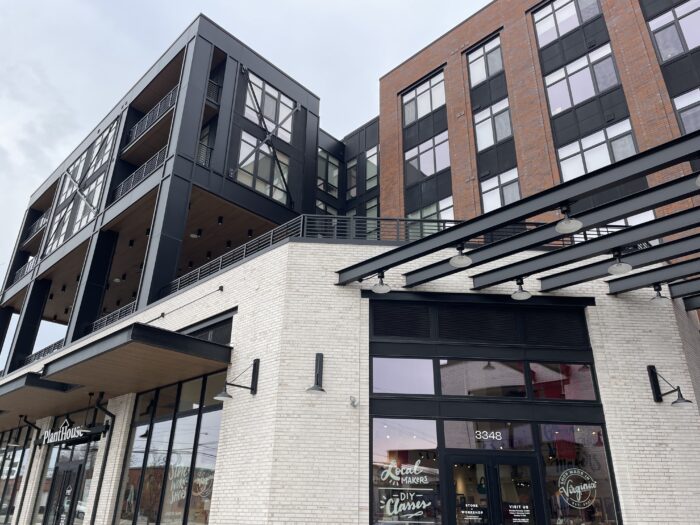Slipek: The Otis in Scott’s Addition is an instant architectural landmark (Guest Commentary)
It’s hard to argue with the observation by the august Washington, D.C.-based National Trust for Historic Preservation that “ground zero for Richmond’s recent renaissance isn’t downtown, but Scott’s Addition.”
But while apartment buildings continue to materialize at a dizzying clip in that neighborhood, adequate sidewalks, public parking, green spaces and distinctive new architecture are in short supply. There are, however, a handful of eye-popping architectural landmarks.
Consider the Hofheimer Building, an Arabian “One Thousand and One Nights” confection at 2818 W. Broad St. that was built in 1928. Or the Bauhaus-inspired HandCraft Cleaners structure at 1501 Roseneath Road, built in 1940 for Binswanger Glass Co. And if you squint at the 3600 West Broad apartment complex designed in the Moderne mode for the Seaboard Railroad in 1958, you might visualize a caboose. Finally, there’s the Yellow Umbrella Provisions retail and eatery settling into its rugged, cobblestoned-walled complex at 3101 W. Clay St. (formerly the Blue Bee cidery) that exudes unexpected charm.
So it’s a big deal to welcome the arrival of The Otis, a 21st-century landmark to Scott’s Addition.
This recently completed six-story behemoth has settled confidently into the entire city block defined by Roseneath Road, Norfolk Street, Mactavish Avenue and West Moore Street. It is situated directly across Moore from the HandCraft building that contains a Stella’s Grocery.
The massive, multiuse Otis structure was built out to its respective property lines and “claims” its space like few other buildings in the vicinity. Since Scott’s Addition contains a crazy quilt of structures – large and small, high and low, new or not-so new that occupy jaggedly unresolved open spaces with adjacent surface parking lots – The Otis delivers a much-needed anchor that boldly defines the tight and existing street grid. This 483,000-square-foot super structure provides three huge and continuous urban street walls (along Roseneath, Norfolk and Mactavish) plus a well-articulated fourth outer facade on the Moore Street side that’s punctuated with setbacks and open loggias (“the better on which to sun or barbecue, my dear”) that form a solid counterbalance to the Addition’s block after block of ill-defined cityscape.
Kudos to developers Greystar and Capital Square and architect Hord Coplan Macht (which has offices in Maryland; Washington, D.C.; North Carolina; South Carolina; and Colorado). They have handsomely packed quite a bit of activity into this square block; there are 350 apartments – studios, one-, two- and three-bedroom units and eight townhomes. There are 410 parking spaces on two levels (with access and egress from Norfolk Street). Retail occupies 16,000 square feet. Communal spaces include an outdoor swimming pool and terraces and loggias designed to draw the community together while offering excellent vistas of the former industrial district.
Although all four sides of the Otis face out to the city, the Moore Street facade best shows the mixed-use aspects of the structure. The building facade on the upper levels is broken into three pavilions that project to the sidewalk with recessed red brick walls, which define living space. The ground floor here is a two-story plinth faced in white bricks that complements the white walls of the HandCraft building. A Plant House store and a Cochiloco Mexican restaurant that open onto Moore Street animate the sidewalk, and a cafe, the Grit Coffee Roasting Co., opens onto Roseneath Road around the corner.
The upper floors fronting Moore Street are defined by a clearly delineated skeletal grid of thick steel girders, colored flat black, that support generous-sized glass window openings. The effect is unforgivingly but pleasingly muscular and delivers on what The Otis marketers promote as “industrial modern.”
The main pedestrian entrance to the residences is from Roseneath Road. The building here is faced in warm red brick, tying in with the ubiquitous and vintage building material in the district. The Norfolk Street parking garage is entered through large bays. The contrast in scale between the parking facility and drivers or pedestrians is mitigated by a long, two-story high mural that was commissioned for the exterior wall. This colorful and brightly hued figurative ode to the urban scene was painted by Richmond artist Emily Herr of the HerrSuite firm.
Since many new buildings in Scott’s Addition, as in Manchester, Shockoe Bottom and downtown, are tepid architecturally, The Otis, while nothing if not confident, arrives full blown as a good and welcome neighbor. An unforgiving wall was given a mural, proportionate in scale to the building. In contrast, the West Moore Street facade is also a pleasure to gaze upon – with heavy metal that gives way to openings, setbacks and glass walls that respect surrounding buildings and engage visitors and neighborhood folks moving through them.
It is clear that The Otis intends to be in and of a city, not a backwater.
The post Slipek: The Otis in Scott’s Addition is an instant architectural landmark (Guest Commentary) appeared first on Richmond BizSense.
Recent Posts










GET MORE INFORMATION
Agent | License ID: 0225209440



