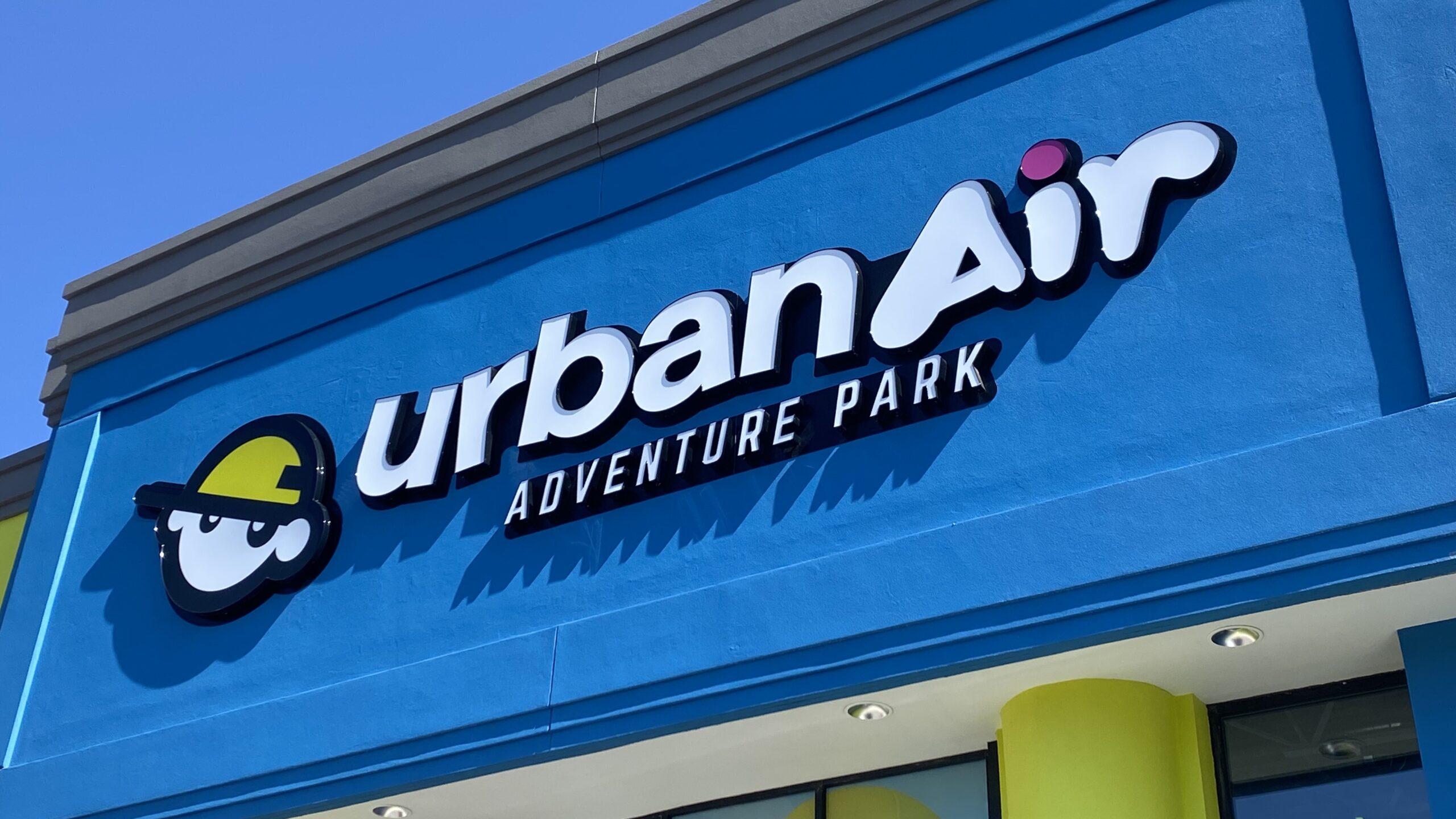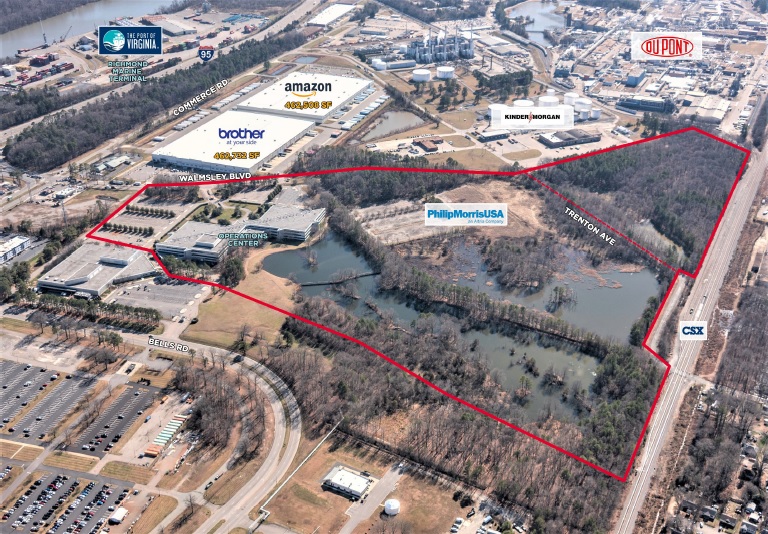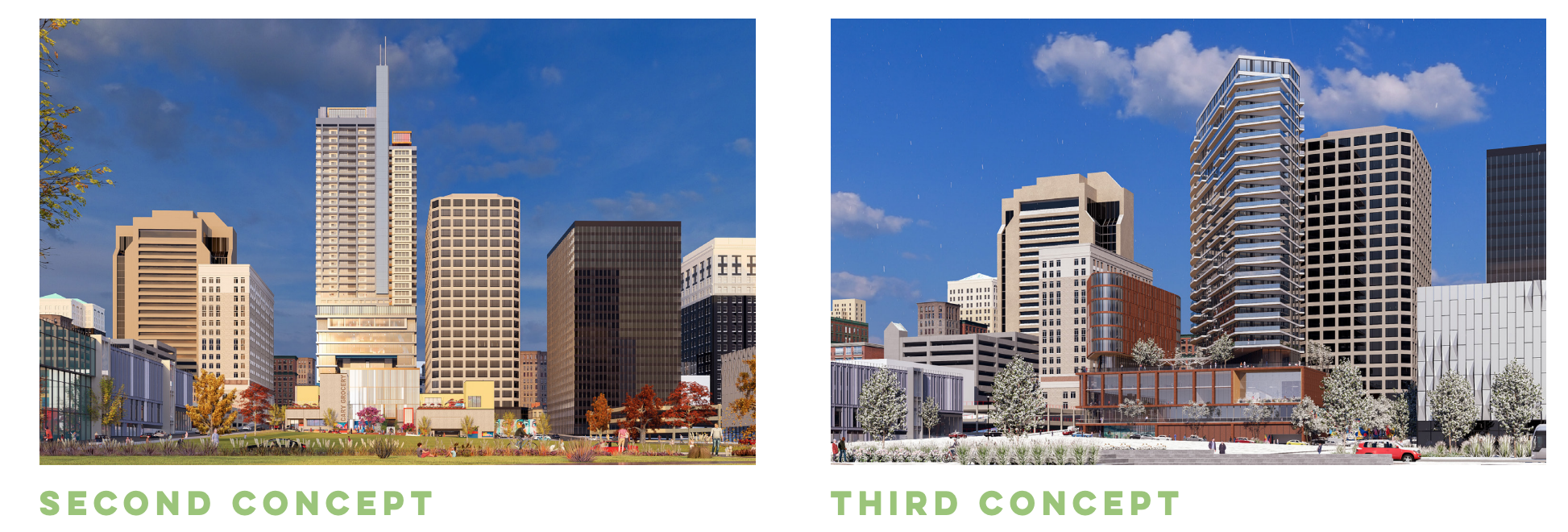Mystery developer wants to build 400-foot downtown high-rise on state-owned lot

A rendering of the 35-story glass tower that’s one of three proposed developments for the site. (Images courtesy LaBella)
A developer from the Big Apple is lining up something big in downtown Richmond.
An unnamed New York firm is floating a plan for a mixed-use high-rise tower for the vacant lot at 703 E. Main St., according to planning documents obtained by BizSense.
Preliminary conceptual plans show that the new tower could stand over 400 feet tall and include hundreds of residential units, hotel rooms, a grocery store, office space and restaurant/retail space.
The mystery firm is working on a development proposal that it plans to submit to the Commonwealth of Virginia, which owns the roughly 1.25-acre plot.
The developer is working with LaBella Associates, the Rochester-based architecture firm that has a Richmond office and is also on the design team for the Richmond Flying Squirrels’ new ballpark.
The downtown site, which covers over half of the block bounded by Main, Seventh, Cary and Eighth streets, is the site of the former Virginia Employment Commission building. The old VEC office was razed a few years ago and the site is currently a gravel lot.
The state government once considered it a potential site for a new office of its own, but the Department of General Services, the state body that oversees the commonwealth’s real estate, is opting instead to build at 1401 E. Broad St.
Earlier this year, DGS Director Banci Tewolde told a House committee that Gov. Glenn Youngkin had proposed selling the land at 703 E. Main. Spokespeople for DGS weren’t available for comment by press time.
Planning documents show that three different tower designs are being considered by the developer.
The first option is a 35-story glass-paneled tower reaching 400 feet. The top 18 floors would be for 189 residential units, and below that would be 10 floors totaling 200 hotel rooms. The first seven floors would be for office and retail space, including a ground-floor, 20,000-square-foot grocery space.
The second option would be slightly taller at 410 feet, and would not include hotel rooms. Instead it’d have 252 residential units across 24 floors plus five stories of office and retail space. It also would include a grocery store.
The third option shows two builds on the site: a seven-story, 140-room hotel, and a 22-story mixed-use building with 231 residential units. The two buildings would be on a three-story podium with 140,000 square feet of retail and office space.
Each of the three options would have a multi-story, below-grade parking deck with around 600-700 parking spaces.
Nick Cooper is the office director for LaBella’s Richmond office and is working on the proposal. He said that the developer, who he would not identify, is looking to build off momentum in the downtown and riverfront area, fueled by projects like CoStar Group’s 26-story office tower and the Allianz Amphitheater at Riverfront venue that’ll host its first concerts later this year.
Cooper said the development would be “iconic in terms of form, program and ground plane activation,” and a “one-of-a-kind piece of architecture that Richmond deserves.” At around 400 feet in height, the development would be among the tallest buildings in all of Richmond.
While a formal proposal for the project has yet to be submitted, a few hundred apartments and hotel keys are already en route to the 700 block of East Main Street, as Douglas Development has recently purchased Dominion Energy’s 20-story Eighth & Main office tower and is planning to turn it into 290 apartments and 200 hotel rooms.
The post Mystery developer wants to build 400-foot downtown high-rise on state-owned lot appeared first on Richmond BizSense.
Recent Posts










GET MORE INFORMATION
Agent | License ID: 0225209440



